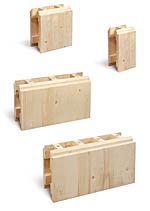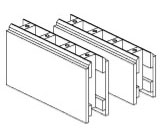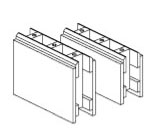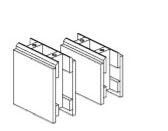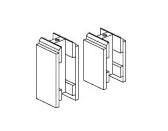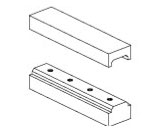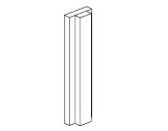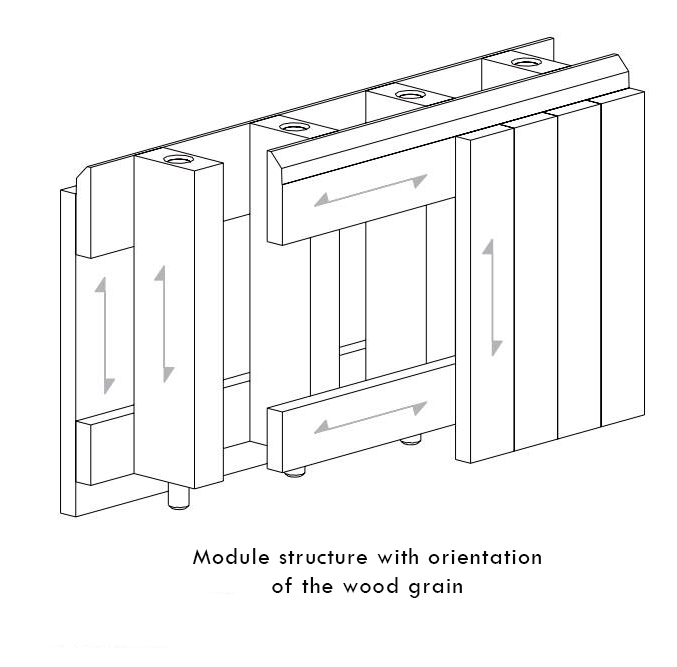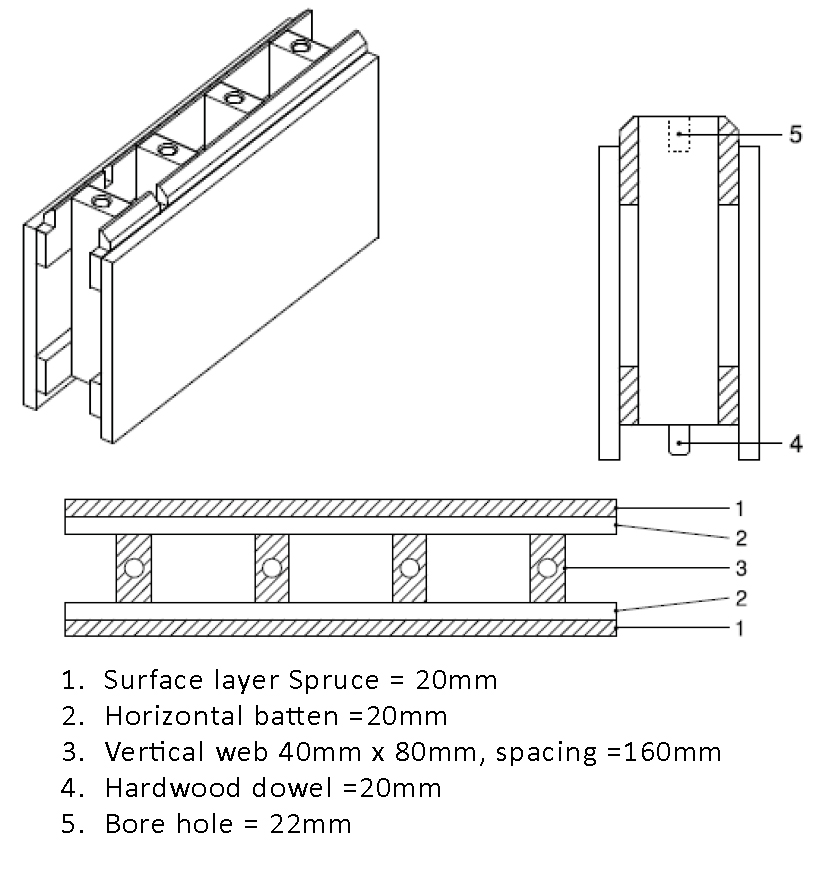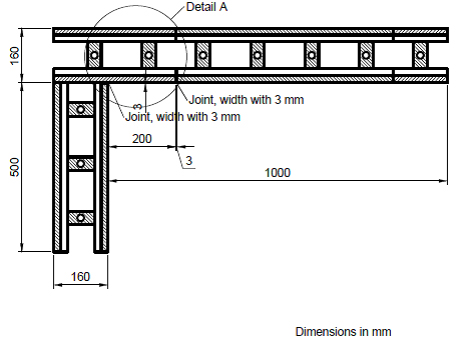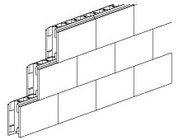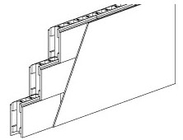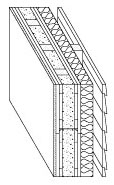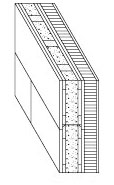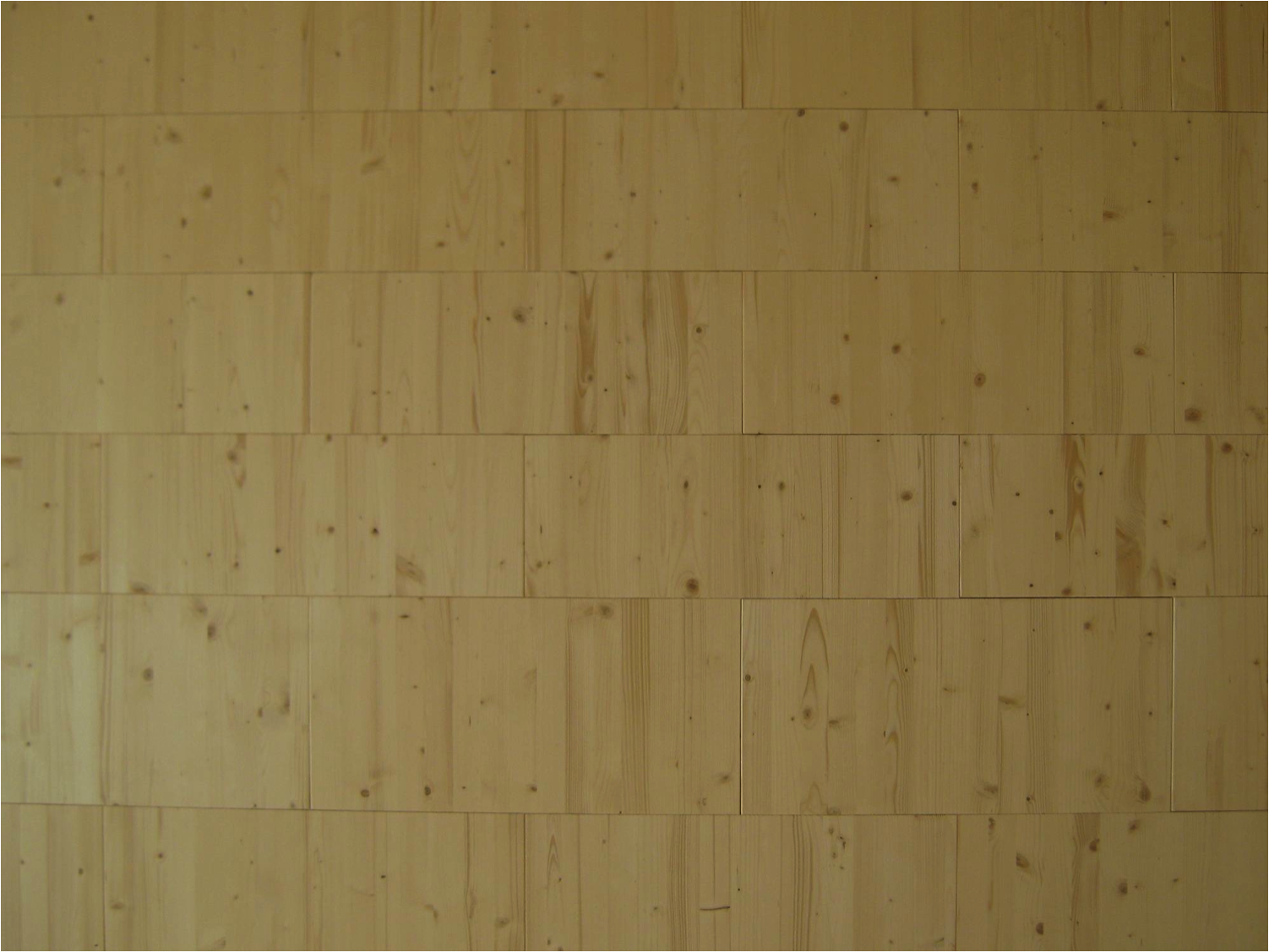STEKO® System Parts
The basic elements of the STEKO® building system are solid wood modules which can be easily interconnected in rows and stacked. Inner and outer walls formed like this are bearing and also boundary walls. STEKO® modules are produced in various heights, lengths and with a variety of surface finishes.
The STEKO® wood construction system is based on some few basic elements, which can be pushfitted together easily and quickly. The core piece is the handy basic module, which weighs approx. 6.5 kg and measures 640 mm in length and 320 or 240 mm in height. The width is 160 mm for all component parts, which is the width of the wall without any additional exterior or interior finish.
In addition to the 4-part module, there are also 3-, 2- and 1-part modules available.
As lower finish a threshold and as upper finish an integrator, both of 8 cm in height are inserted. With the reveal panels the system is complete. With these few parts all bearing and non-bearing interior and exterior walls of a house may be built.
The horizontal grid is 16 cm and the vertical grid is 8 cm. Additionally, interim stages are possible. This allows for the efficient planning with practically unlimited design flexibility.
Basic STEKO® Module 4-part STEKO® Module 3-part
Length: 640mm Length: 480mm
Height: 320mm, 240mm Height” 320mm, 240mm
STEKO® Module 2-part STEKO® Module 1-part
Length: 320mm Length: 160mm
Height: 320mm, 240mm Height: 320mm, 240mm
STEKO® Threshold & Integrator STEKO® Reveal Finish
Length: Variable Window and Door capping
Height: 80mm
Module Composition
Both the horizontal and vertical grid are 160mm. However, interim stages are possible. This allows for the efficient planning with practically unlimited design flexibility.
The basic STEKO® module consists of five, crosswise glued layers of spruce. The inner core is assembled from four bars (or depending on the number of parts, 3, 2, or 1) which are arranged at a distance of 160mm. Perpendicular to these bars, an interlocking layer of 20mm thickness is arranged followed by another 20mm thick surface layer with butt-joints on the narrow sides.
Timber Quality
STEKO® modules are available in the following qualities:
Surface quality B/B – Both sides visible (both sides high quality)
Surface quality B/C – One side visible, one side not visible (one side high quality, one standard quality)
Surface quality C/C - Both sides not visible (both sides standard quality)
Type of Finishes
Visible Application
All interior walls can be left visible if desired. We recommend the use of B/B or B/C quality
modules for all visible walls as the finer grade of timber produces a flawless finish.
Clad Application
Interior walls can be finished using a variety of products including plaster, paint, timber cladding, wall paper etc. The use of C/C quality modules is recommended if the modules will not be visible.
STEKO® Wall Construction
The STEKO® wood construction system is suitable for all areas of applications of building construction, in particular where the largest possible energy saving and the best possible well-being are required. STEKO® is used for the interior as well as the exterior and together with the different insulation materials can meet different requirements. The walls may be left visible or they may be used as ideal base layer for the traditional interior building materials such as plaster or wood material panels. The exterior facade may be designed using back-ventilated materials or compact plastering systems.
- Plasterboard panel 15mm
- STEKO®
- Heat insulation in STEKO®
- Air tightness layer
- Heat insulation layer
- Back-ventilation 30 mm
- Exterior plaster
- STEKO®
- Heat insulation in STEKO®
- Heat insulation layer
- Exterior plaster

