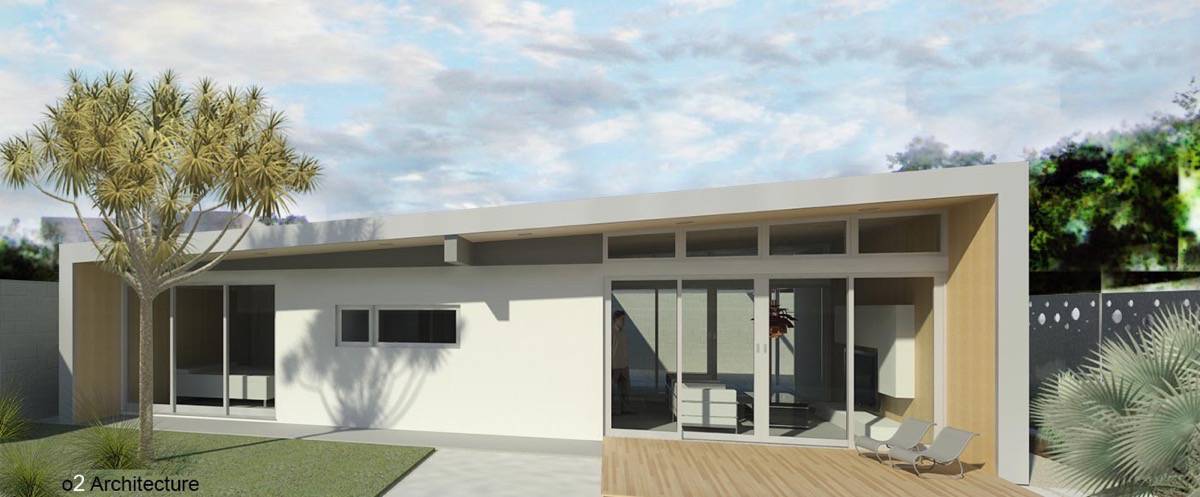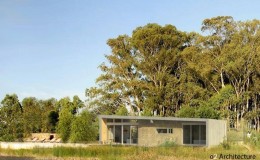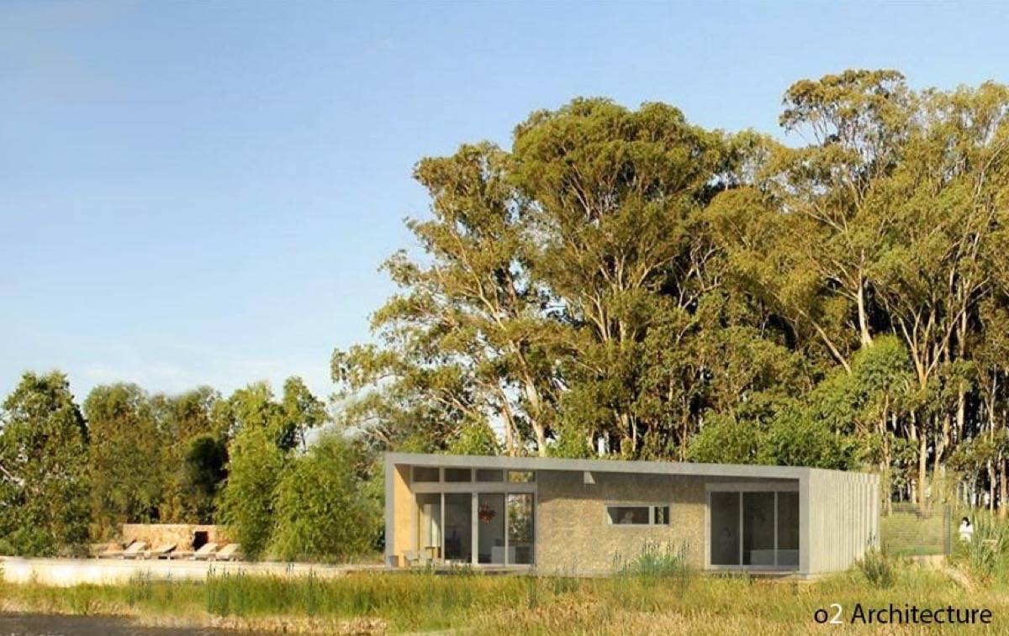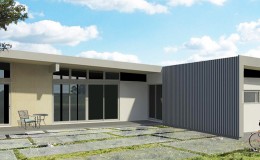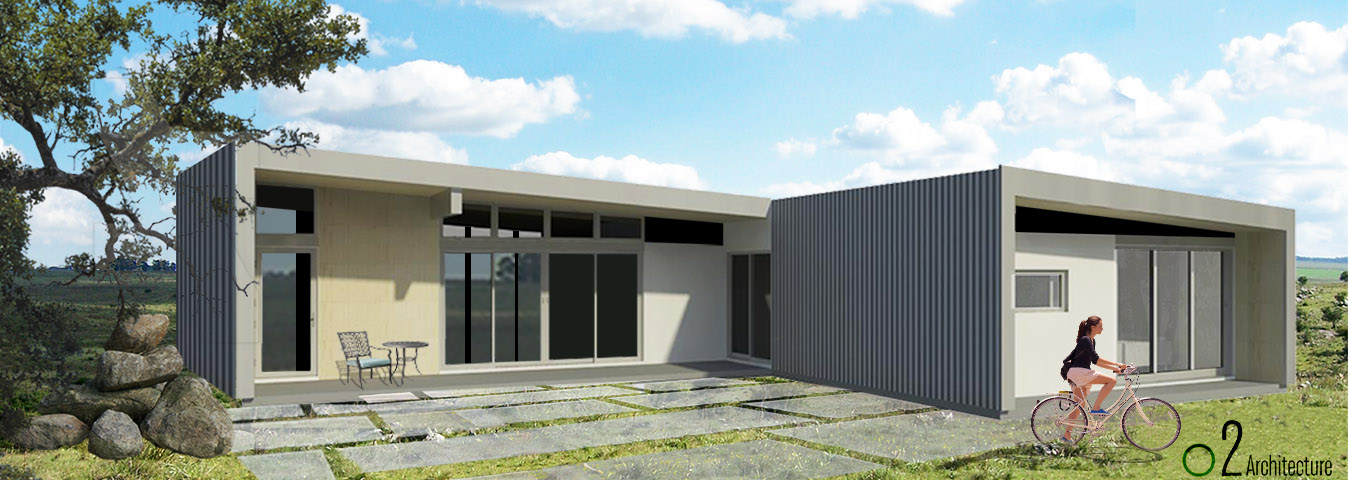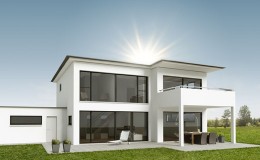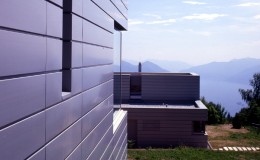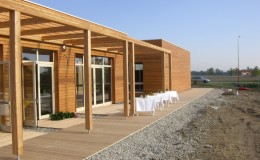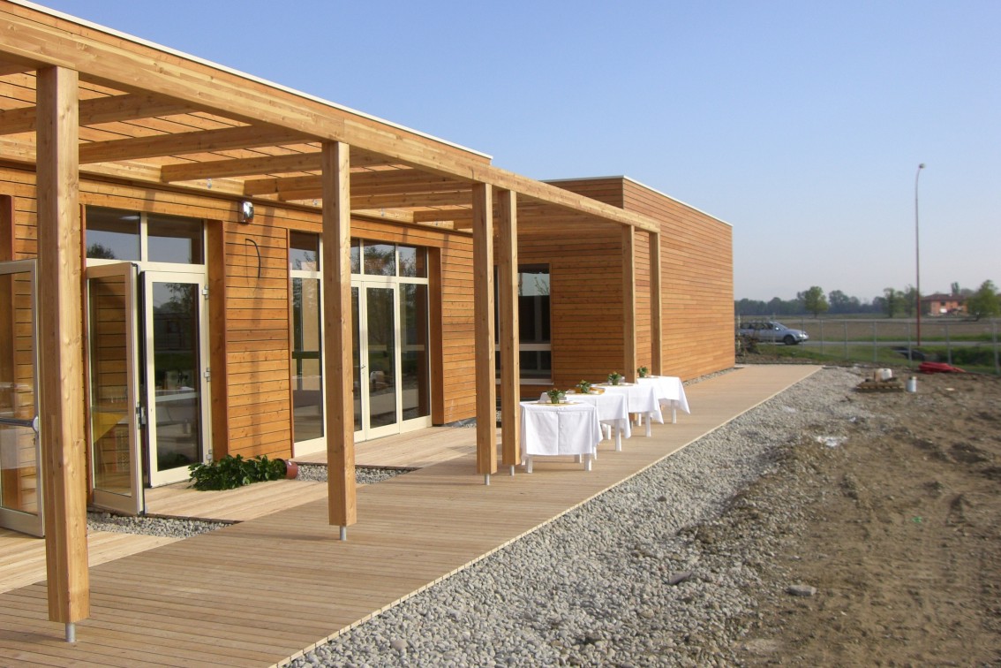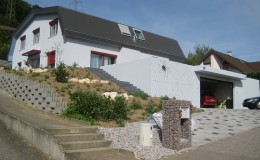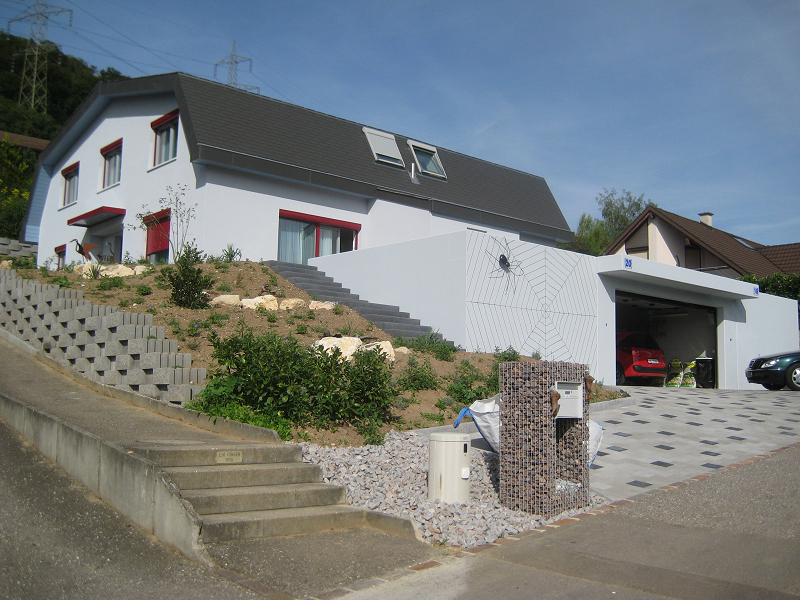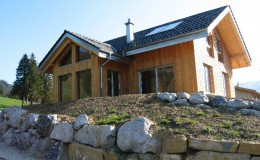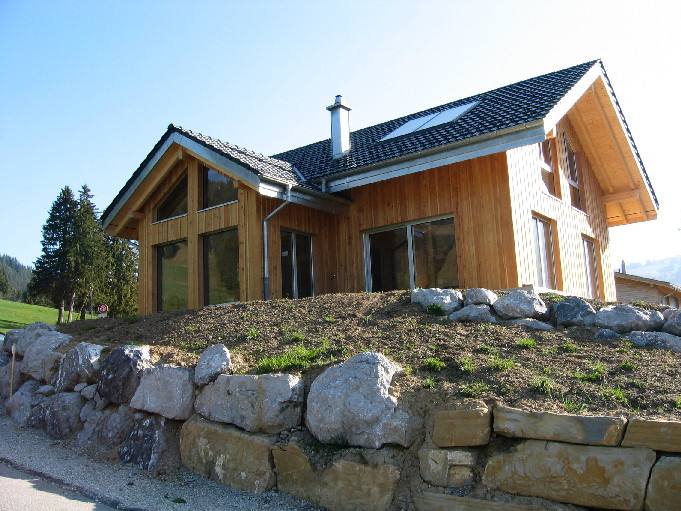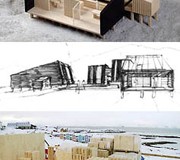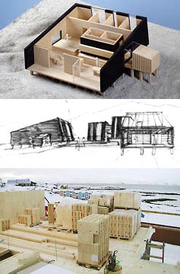“Minergie” House
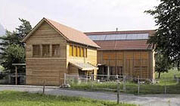
“Minergie” House
MINERGIE IS THE NEW STANDARD
For the minimum energy house Reich in Salez only the renewable energies sun and wood are used for the generation of heat and warm water. The two buildings have got a volume of 1,250m3 and are equipped with controlled ventilation with heat recovery, which leads 80 percent of the exhaust air heat back to the house via fresh air. The sun collector area of 24m2 on the roof is also part of the sophisticated energy concept of the house as is the wood stove with heat exchanger and a warm water reservoir with an integrated boiler of together 3,170 litres in contents.
The good heat insulating qualities of STEKO® are effectively used. The vapour diffusible wall consists of the STEKO® modules filled with cellulose and an exterior insulation of 12 cm in thickness.
Ueli Rhiner, an architect from Zurich is the planner of the Salezer STEKO® house.
Wall, ceiling and roof construction of the STEKO® minimum energy house: The compact heat insulation is like a coat without penetrations around the entire house.



